There is a collection of historic homes and gardens you can tour in downtown Columbia, preserved under the Historic Columbia non-profit umbrella. Historic Columbia saved these old homes, sometimes stopping actual demolition to do so!
Guided tours of the houses and gardens are just getting restarted after the pandemic. Currently, each house has a tour twice a week – once during the week and once on the weekend. Tours are held Tuesdays, Thursdays, Saturdays, and Sundays, and you can see all four in a weekend if you want. They used to do multiple tours a day, so hopefully, they’ll get back to that when the pandemic is further in our rearview.
Tours are $10 each, but if you buy more than one at a time, there’s a discount. I took five tours in all, all four houses plus a separate garden tour, and all on different days. And somehow, I usually got the discount just by asking, but sometimes I didn’t. Twice I paid $10, once $8, and twice $7. (The Tuesday tours were the $7 ones, so maybe it’s just cheaper that day?) All house tours start at the gift shop at the Robert Mills House, adjacent to the visitor parking lot. (Look for the small gate on Henderson Street.)
Robert Mills House
History
The first house I toured was the Robert Mills House, built in 1823. It is NOT named for the family that lived there! It’s named for the architect, Robert Mills, who also designed the Washington Memorial in D.C. and helped design the White House, among other projects. He was a native South Carolinian and one of the first architects to be trained wholly in the United States (ca. 1802.) Mills was big into neoclassical design – hence the big columns in front – and fond of symmetry and arches.
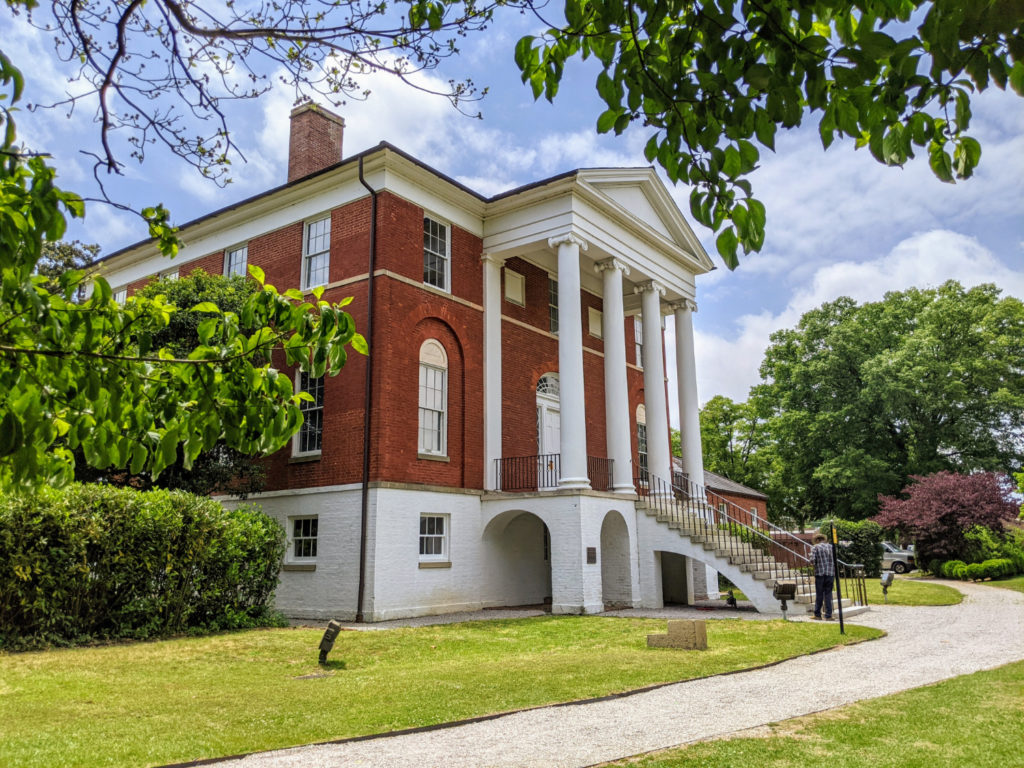
The reason the house is named after the architect is that no family actually ended up living there. The family that lived in the Hampton-Preston mansion across the street commissioned the house but died before moving in. Instead, it was used as a Columbia Theological Seminary building, one of a row of buildings on this street, and then variously as dorms and a library by other schools and organizations. Once it was vacated in 1960, Historic Columbia was formed to purchase and restore the house and turn it into a museum.
Inside the House
Now the house is furnished as a period family home. And it’s as if the family has just left, with food on the table and a concert about to begin. I find the front steps rather unimpressive – more like a D.C. monument and less like a grand southern home. But the front hall is stunning with curved walls and perfectly symmetrical doors (one of which is fake just for the symmetry!) Mills cared a lot about fire protection, so there’s no grand staircase – it’s tucked behind one of the doors.
On this floor is a dining room, a music room, and a parlor, plus one room set up like a museum, with a video, signs, and a panoramic photo of the row of seminary houses. The dining room is set with a long table set up for dinner. The back two rooms echo the curve of the hall and have a large pocket door to connect them. Even the doors to the outside are set into a curve, which you can see from the outside.
Upstairs is set up more like a museum. One room is furnished as a bedroom, with the oldest artifact from the original Hall family, a battered trunk by the bed. Other rooms display silver and household goods, and one room has a remade period dress with archival drawers holding the original pieces.
Downstairs in the basement is a more casual dining room and a large pantry and kitchen. It’s here where the set decorations really shine – there are oyster shells on the floor, some spilled flour by a biscuit-making station. A broken egg lies on the floor where an apple tart is being assembled. It’s all fake food, of course, but I really dig the attention to detail!
During the week, the tour guides are all volunteers. My guide for the Robert Mills House was Walt, and he was great. Apparently, the tours are now semi-guided, where the guide stands in the hall, leaving visitors to read the informational signs in each room. But on a Tuesday, I was the only person on the tour, so we chatted the whole time, and he told me a lot about the house anyway. It was great!
The Garden
When the Robert Mills house was in use, there were full-sized buildings on either side of the house, and the yard was left to go wild. Since renovating the house, those other buildings were (or had already been) removed, and period-appropriate side buildings were constructed, one of which is the gift shop. Another is a carriage house with a bathroom and a small kitchen to host events with big doors to open to the outside.
The front of the house (on Blanding) has a large, period-appropriate round gravel path. There are several large magnolia trees and a couple of interesting sweet gums – look for the super skinny one to the left as you face the house. As you pass under the arbor to the left of the house, notice the American varietal grapevines overhead.
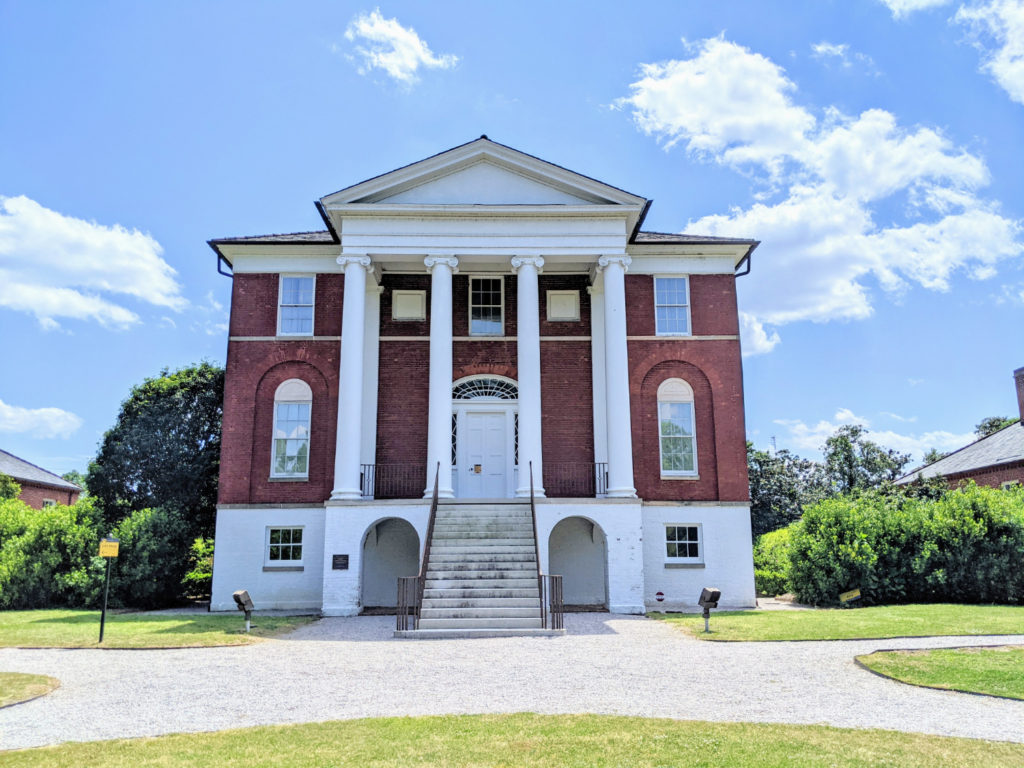
Near the parking lot and bathrooms is a pretty perennial flower garden with a fountain, done up in honor of someone’s mother, if I remember correctly. Look for the rampaging mint between the flower plants.
Behind the house (on Taylor) is a lawn with three huge magnolia trees flanked by beds of HUGE white hydrangea bushes. To the right is Founder’s Garden, a formal English garden with boxwood hedges and beds of native plants. A fountain in the middle provides a focal point, and a large elevated arbor with two climbing American wisteria vines will one day provide some shade. Quiet benches sit around the edges of the garden. The gardens are open most days of the week, so don’t be surprised to find a bride or a graduate having formal pictures taken during your visit.
The Robert Mills Asylum
After visiting the Robert Mills House, I got curious about his other buildings. The most prominent other one in Columbia is an asylum built a few blocks away, a large curved building with lots of Mills arches. I think it’s now part of the South Carolina health department, but it looks much the same as when built, more or less.
Hampton-Preston Mansion
History
The second house I toured is my favorite, the Hampton-Preston Mansion. It’s bigger, older, and grander, with much more interesting gardens. The mansion was built in 1818 by Ainsley Hall, who commissioned the Robert Mills House across the street (on Blandings.) It was sold a few years later to cotton plantation owner Wade Hampton and eventually passed to his daughter and her husband, senator John Preston. It was used as Union headquarters during the civil war, then became a Presbyterian Ladies’ College. There’s a fun story about a nun in here too, it’s great.
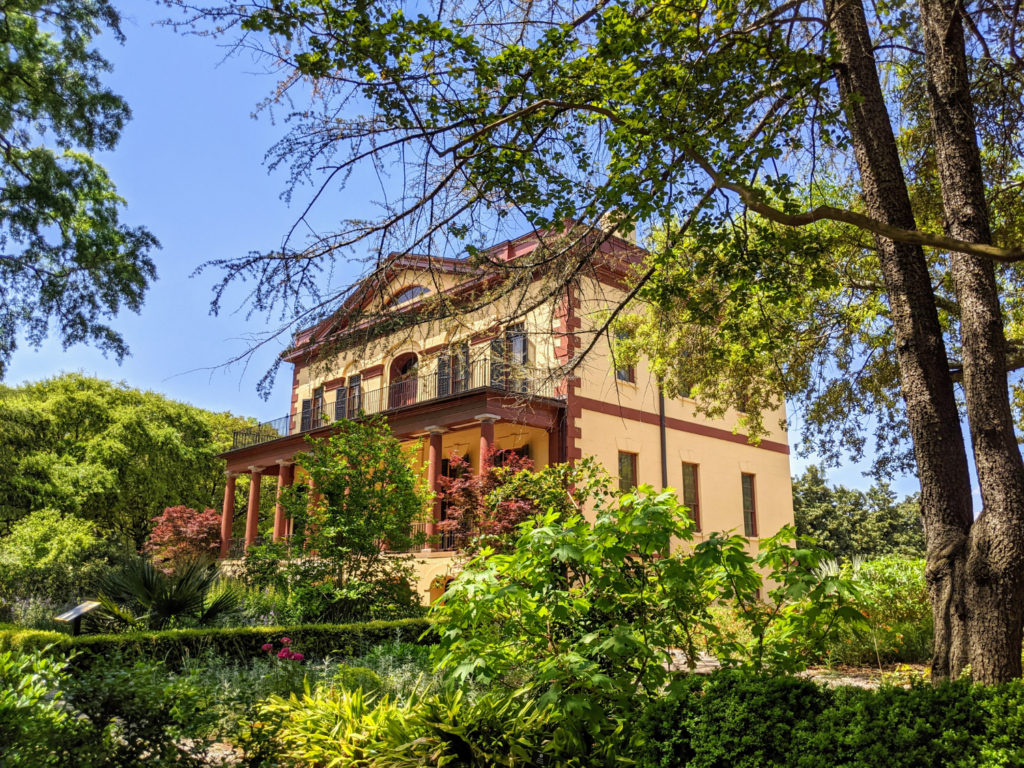
By 1944, it functioned as a “tourist home,” like a hotel or bed & breakfast, and the once-lauded gardens were plowed under and paved to make room for more businesses. The house functioned as the centerpiece for the 1970 Midlands Tricentennial Exposition, and I think then or soon after that was acquired by Historic Columbia.
Inside the Mansion
The front of the mansion has a much more grand facade than the Robert Mills House, with a long veranda and front staircase (though the stairs used to be on the ends, not the front.) A checkered marble floor leads to a grand entry hall, covered in a checkerboard custom linoleum.
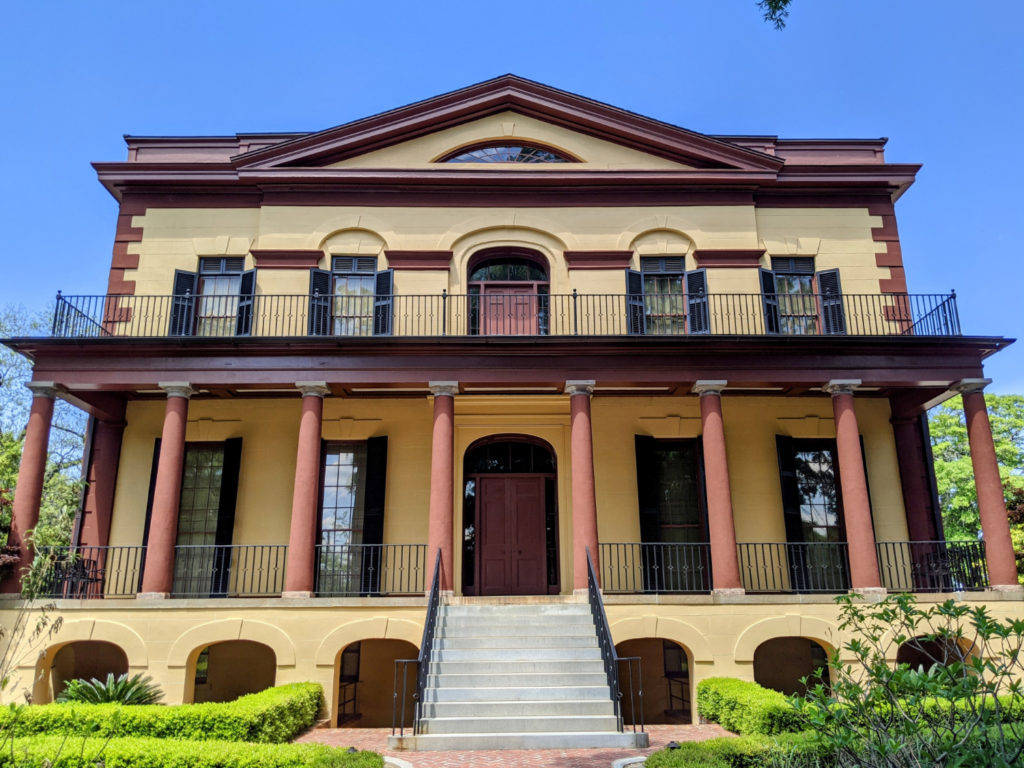
On this floor are two parlors, a study/office, and a pretty dining room with a custom-painted garden setting on the walls. Again, the house is furnished as it might have been when a single family was living there, with food and activities spread out as if the occupants had just left for a moment.
Upstairs is another beautiful period dress, and rooms are set up like the ladies’ school dorm rooms and a tourist home lounge. Photos on the walls honor notable Columbians.
I joined this tour with another couple, and our volunteer guide (Jeannie? Jeannette?) was a delight. She also didn’t quite follow the stand-in-the-hall rules and was bursting at the seams with fun information she couldn’t help but share. I had a great time chatting with her for a while after the tour was over.
The Gardens
The gardens of the Hampton-Preston mansion are extensive and take up the whole block! The front gate and wall are somewhat original. The wall around the rest of the lot is more recent. The front welcome garden is also more or less original and showier, with exotic plants and full beds.
The area to the left of the house (as facing) is a beautiful grove of live oak trees, all planted around the ’80s and still huge! In the middle is a fountain, perfectly recreated from one that is original to the house. Underneath are purple hydrangeas, crepe myrtles, ferns, hostas, and more.
To the right of the house is a children’s garden with a stunning modern pavilion in an art nouveau style with steel cut trees overhead. A water pump spirals outside for a fun interactive element (though I couldn’t get it to work on my visit.)
The paths around the pavilion are more or less historically correct, but with four corners of smaller fleur-de-lis courts with low plantings perfect for small explorers. Two picturesque swings complete the area.
Behind that is a newer section of the gardens on both sides with paths and abundant interesting plants, arbors, and fountains. Some plants they know would have been on the property due to some receipts from a nearby nursery from the time. There are ornamental “monkey puzzle” trees, redwood, persimmon, orchids, gardenias, roses, and so much more.
At the back of the house used to be an addition, almost as old as the house itself, but it was demolished unceremoniously sometime around the ’70’s-’80’s, I think. More recently, they had reason to excavate and build a sunken patio that can be used during events. (And there are events – I passed a “Drink Pink Rose” festival at one point with lines wrapped around the block.)
Behind the patio is a large lawn and a magnolia tree allee. Underneath, hordes of antique azalea bushes bloom in early spring. At the back of the lot is an empty space, and there are plans for a greenhouse/event space to be built along the back wall.
The Museum of Reconstruction Era at the Woodrow Wilson Family Home
History
Across the street on the other side (across Taylor) is the Woodrow Wilson Family Home, where the eventual president spent his teen years. The home was maintained as a museum in its own right from about 1928-1967 when Historic Columbia purchased it. A 2014 renovation shifted its focus to a Reconstruction Era museum.
Even though it’s a little farther away and has its own parking lot, you still start your tour at the Robert Mills gift shop and walk over with your guide. This was the only tour I did on a weekend with an “official” guide, not a volunteer, plus a couple of trainees. On the one hand, it was a little fun to go with a group of people more my age, but on the other hand, they tended to chat with each other as I made my way through the museum, making it a bit harder (for me) to read the signs. It’s more of a self-guided tour anyway, but it did make me miss my exuberant and voluble volunteer guides.
Inside the House
The Woodrow Wilson house is much smaller than the previous two mansions since it’s on par with a pastor’s salary. The house itself was built in 1871 and would be the only one the Wilsons ever own. It’s Victorian in style, with bay windows and a lattice front porch in pretty lavender and yellow tones. Inside is an entry hall with stairs and three rooms to tour. If I remember right, the room in the back was originally used as an office with an exterior door so students and parishioners could come and go without disturbing the rest of the house. That room now contains the Wilson family pew.
Upstairs are 4-5 (I think) more rooms to tour, including “Tommy” Woodrow Wilson’s tiny room at the top of the stairs. A large room contains the bed he was born in, though it didn’t happen in this house. Make sure they show you the back, where the bathroom is installed on the back porch, and where you can see some original (super ugly) wallpaper.
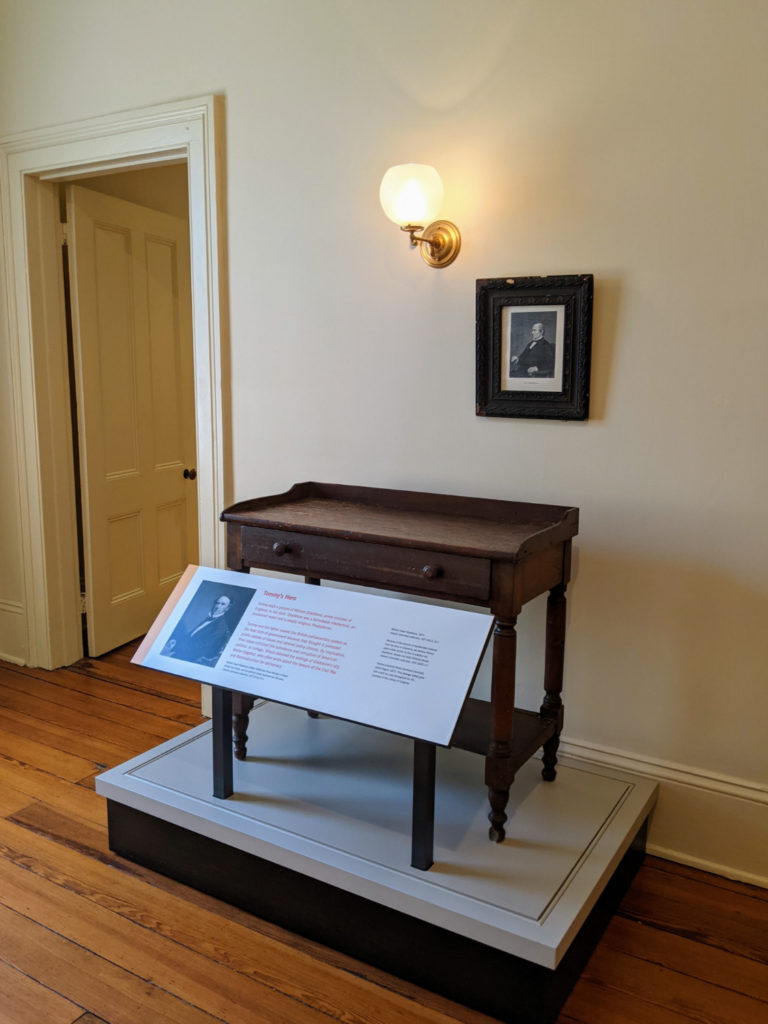
Reconstruction Era Museum
There’s not much in the house that belonged to the Wilsons, except for the ones noted above. Instead, there is a cohesive timeline of the post-civil-war period called the Reconstruction Era, where America attempted (and failed) to change how we treat black people post-slavery.
Downstairs, there’s a great touch screen with a hand-drawn map of what Columbia looked like, possibly from around this time – I’m not 100% sure the date of the map. But you can move the map around and see where buildings used to be or what was around the buildings that are still standing today. You can touch different sites to bring up more information about each place. Like the other houses, there’s a dress in the style of the era and a few period pieces.
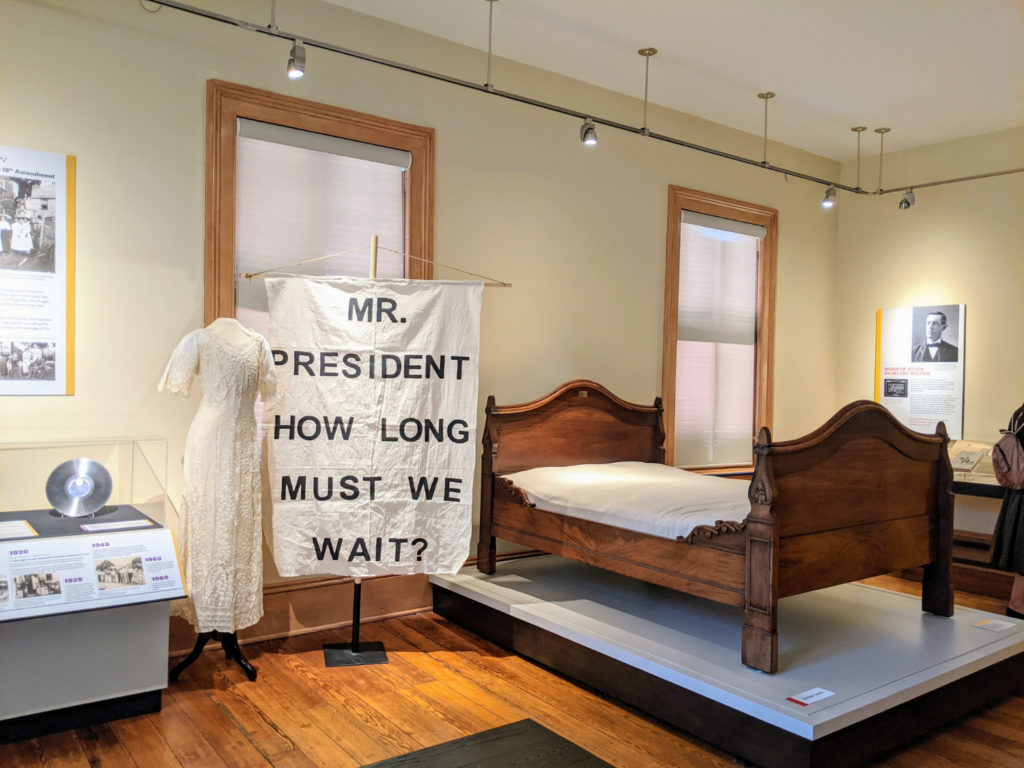
Upstairs, there is a corner about the suffrage movement. The Reconstruction timeline describes how emancipated blacks formed schools and got elected to office and their rising power without the yolk of slavery. Apparently, the KKK were beaten back during this time. But in its place, the Red Shirts (led by Wade Hampton III, of the nearby Hampton-Preston House family), an even more violent group, protested in the Columbia area, and eventually, Reconstruction as a whole came to an end with the rise of Jim Crow laws. That’s a great oversimplification, but it was this museum that made me realize just how short the effort of Reconstruction lasted; only about 12 years.
The Gardens
Back to the house itself, there is a pretty garden in the front of the house with benches, ferns, and tall trees. In the back is more of a utilitarian kitchen garden for vegetables and flowers. Only a few things were blooming on my visit. There’s also a big storage shed back here, so there’s not a ton to look at garden-wise.
Mann-Simons Site
The Mann-Simons Site is the farthest away, though you still start your tour at the Robert Mills gift shop. I followed the guide in my car over to the site on my tour, though you could opt to walk. It’s two blocks back and two and a half blocks over and across a busy street, about a 10-minute walk.
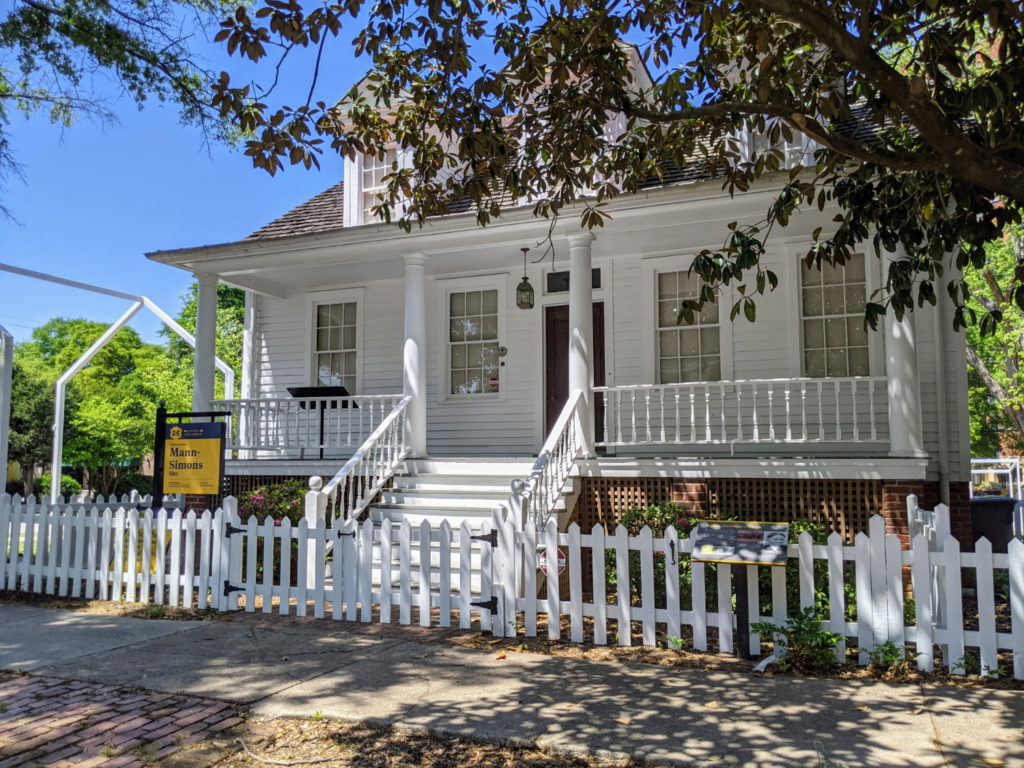
History
Historic Columbia overall tries very hard to bring forward the African-American experience on these tours, sometimes even interjecting it where it doesn’t totally fit. For instance, there are several references to the Green Book at the Hampton-Preston House in the context of its tourist home days, even though blacks weren’t allowed to stay there. Photos of housemaids, black educators, and others are included in the tour, more as information about Columbia in general than the house specifically.
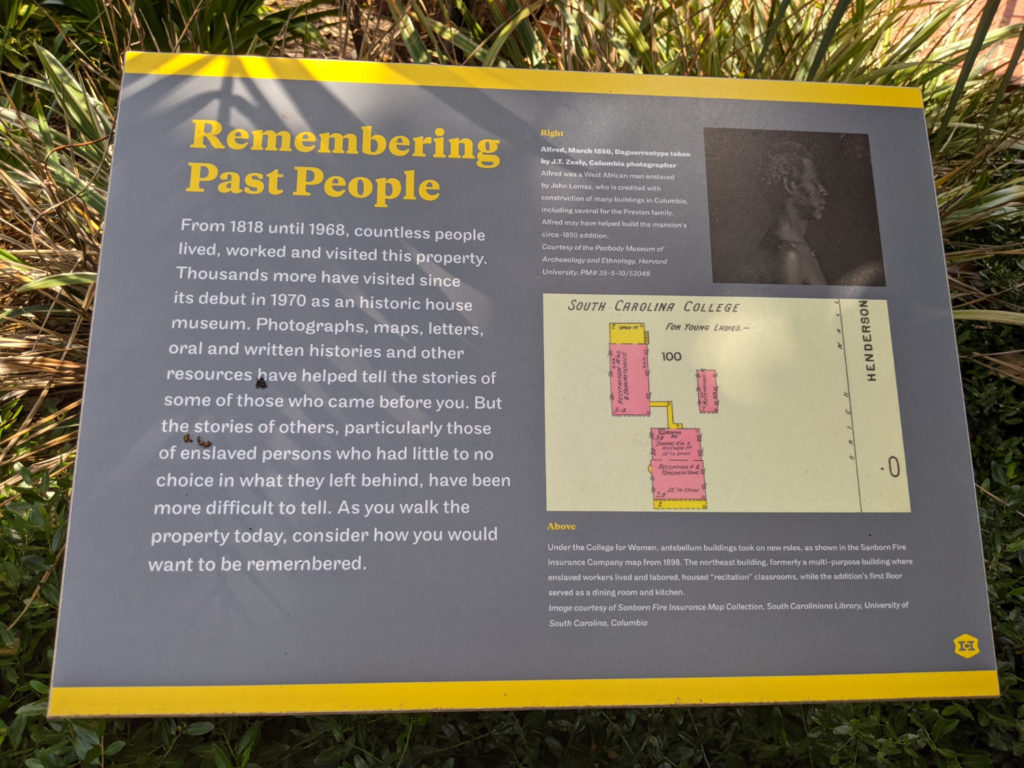
The Mann-Simons house was actually black-owned, and by the same family from 1843-1970. The house is the only building still standing, but over its lifetime, there were several more structures on the lot, some of which are now outlined by “ghost buildings” – white metal outlines that show where the buildings had historically stood.
And this was one entrepreneurial family. At various times, the lot contained a lunch counter, a grocery, a general store, and rented apartments. They took in sewing at a back door, worked as nurses and teachers, started a church, and built a community for themselves and other freed slaves. The house still exists because Celia Mann in the mid-1800s had the foresight to draw up a will and bequeath the house to her daughter so she would be a landowner.
Inside the House
The house today has a cute front porch with dormers on the roof and a pretty front door. Inside is a monument to the Mann-Simons family and all their considerable accomplishments. Videos in the large front room outline the original members of the family, sometimes as told by its current members. A simplified family tree hangs over the fireplace, and a large, beautiful rag rug is on the wood floor.
A back room holds artifacts that were dug up in 2012 and a cane from the era. (One of the grandsons of Celian Mann was a canemaker, though I don’t think this is one he made.) Portraits of family members in their best are in one room. In the hallway hang portraits of the modern descendants of the family.
There is an upstairs, but it’s not open for viewing. I did find out that the student who did the archaeological dig under the old store had his office up there while he cataloged everything. I had another verbose volunteer on this tour, and she was delightful. She explained that the house used to be set up with fewer signs and more like how the house would have been lived in. (Apparently, she preferred it that way.) I left mainly feeling like I hadn’t accomplished nearly enough in life.
The Garden
There isn’t much of a garden to speak of at the Mann-Simons house, as far as flowers go. You’ll want to walk around the house and take a look at the ghost structures and there are several more signs. There’s also a public area in the back where there are usually people hanging out. A tall assisted-living facility on the back of the block is set to be demolished soon, so we’re not sure what that means for the site, or at least for the adjoining parking lot.
Bonus: Seibels House
The Seibels House is supposed to be the oldest continuously-inhabited (or something like that) house in Columbia. The outside has been renovated, so it doesn’t look that old, however. Historic Columbia uses this space for offices and rents rooms for special events, particularly weddings.
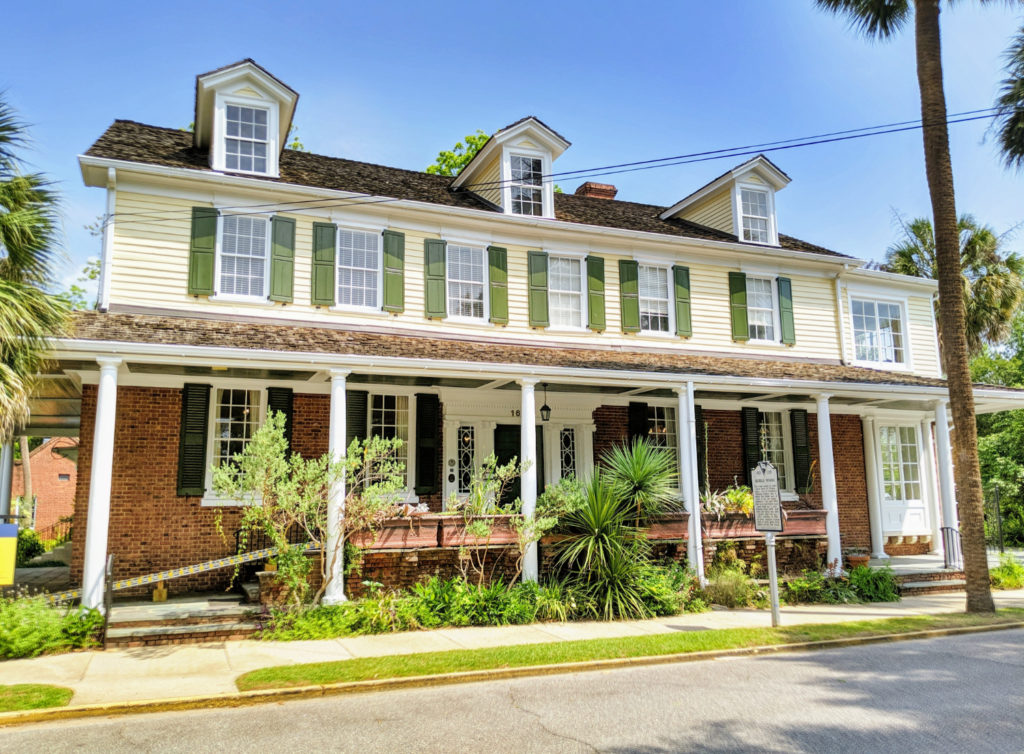
And while you can’t tour the home, the gardens are generally open during the week to visit. Though I will say, I dropped by twice with no real luck. Once there was a large crew doing some heavy gardening, and another time there seemed to be an event taking place, or at least a photo shoot. I snuck around the gardeners and got a few pictures, at least.
In Conclusion
If you can’t tell, I really enjoyed the houses and gardens of Historic Columbia. I love a good house tour anyway, and Historic Columbia really gave me a good foundational history of the city. And while I strung short visits over a few weeks, you can usually see it all in a day or two, especially as things ramp back up after Covid. If you enjoy history and architecture, I really recommend it!
I’ll leave you with a few more garden photos, just for fun.
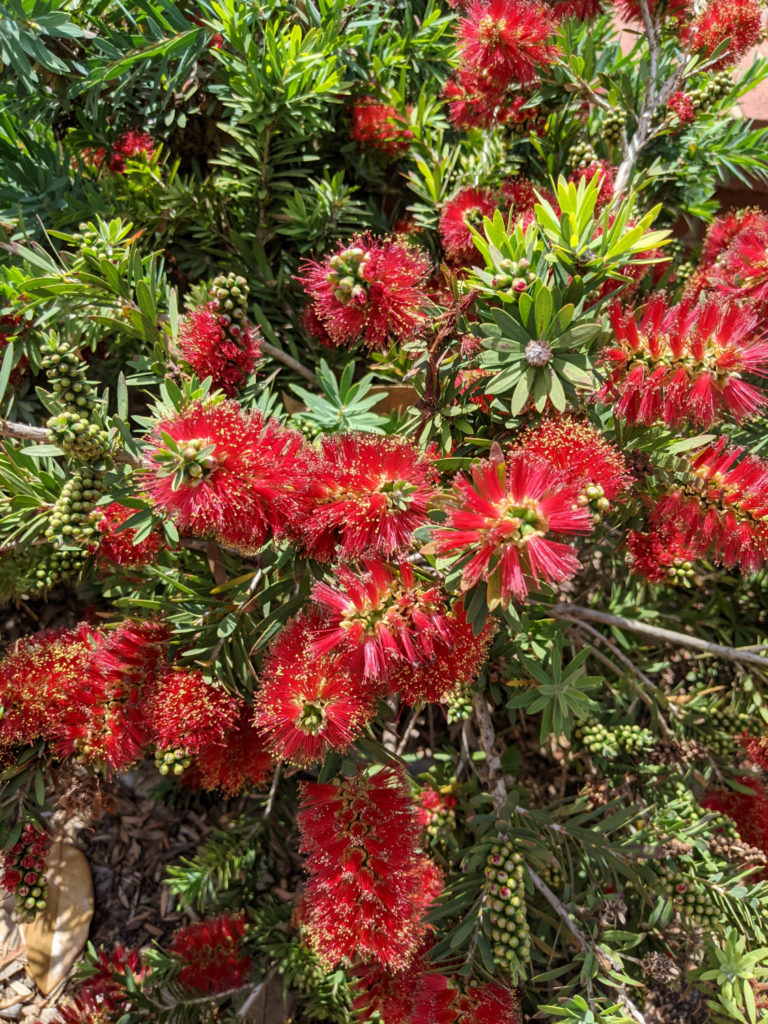
bottle brush in bloom 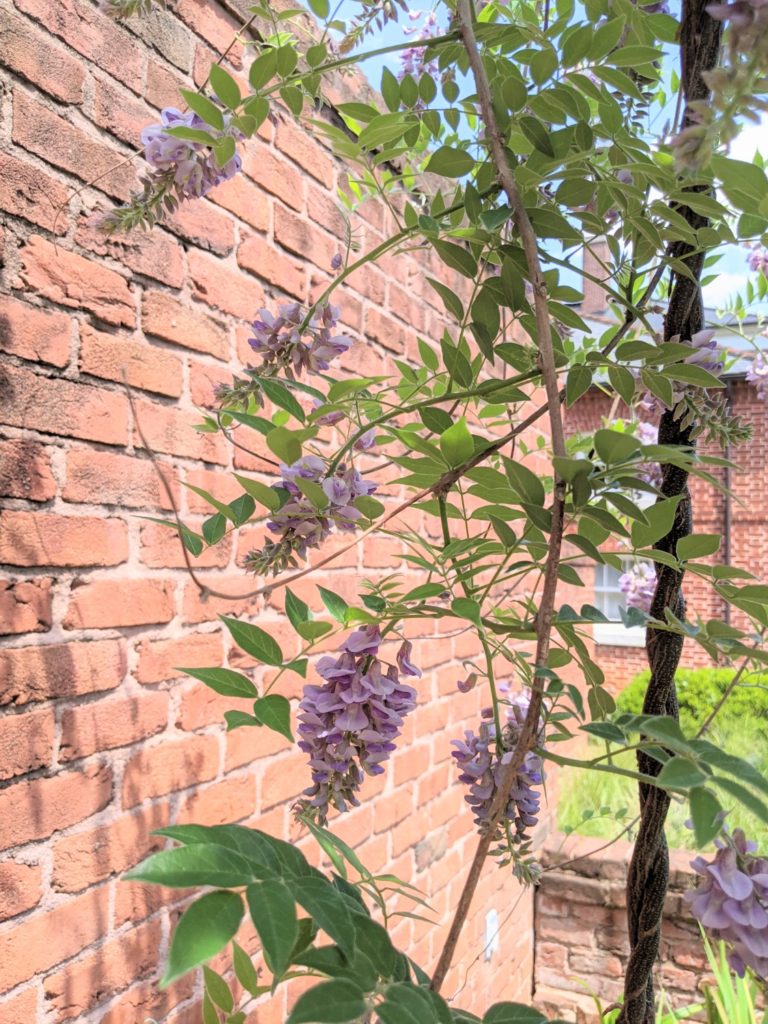
American wisteria 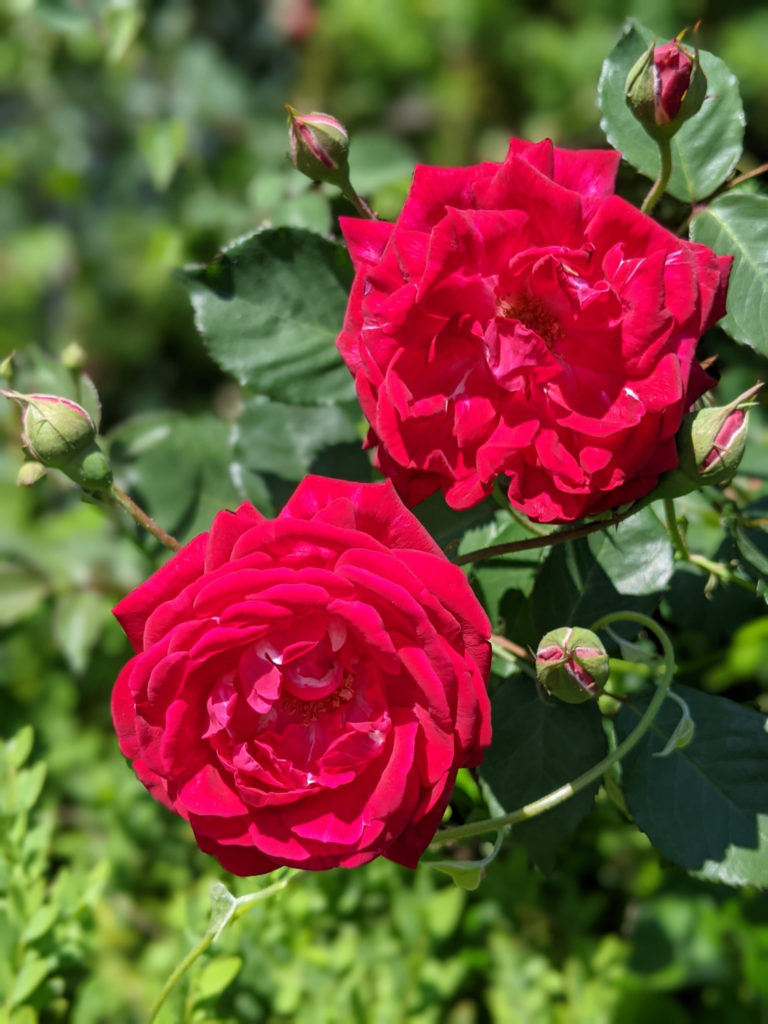
heritage roses 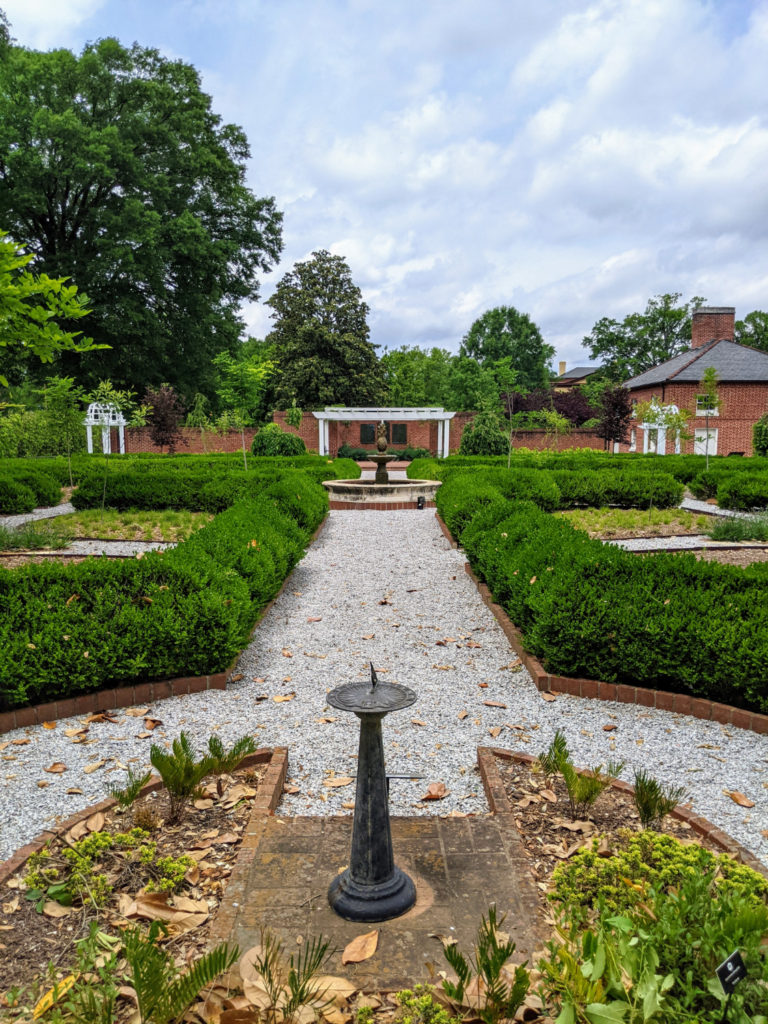
a sundial in the formal garden 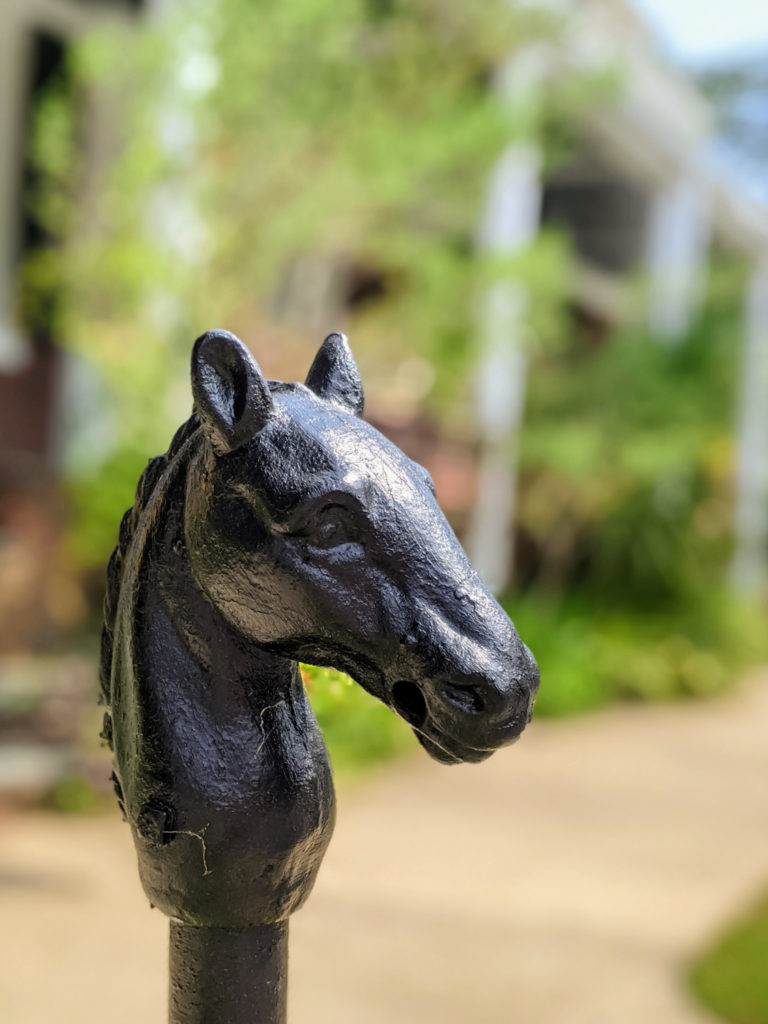
in front of the Seibels House 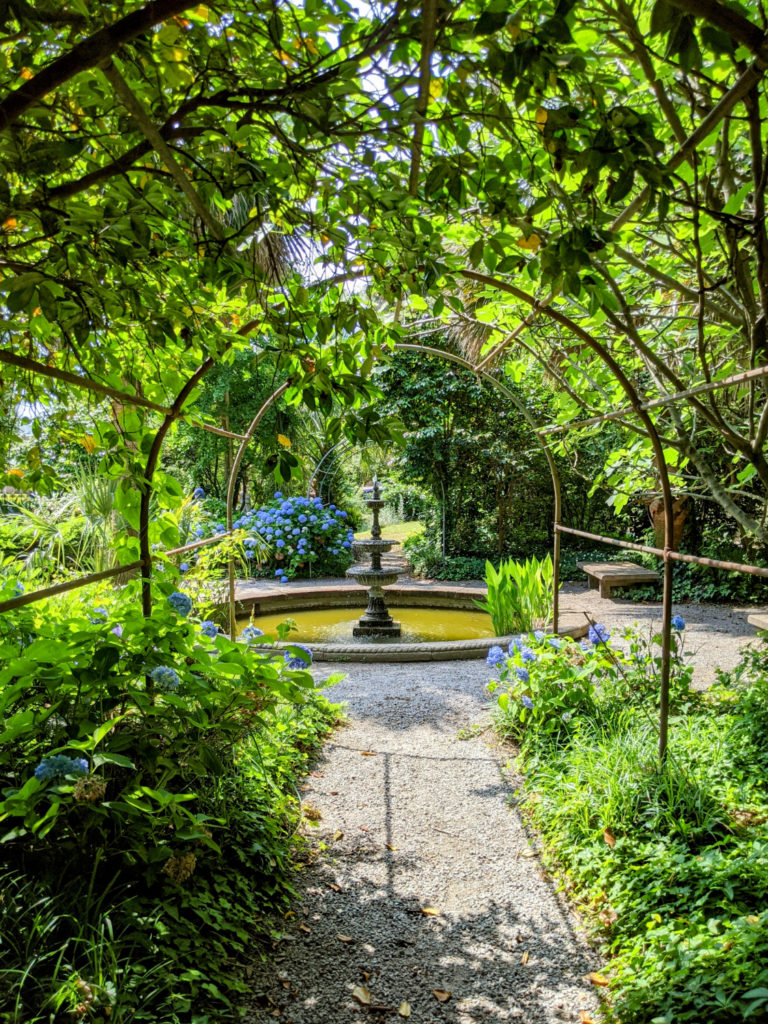
Seibels Garden 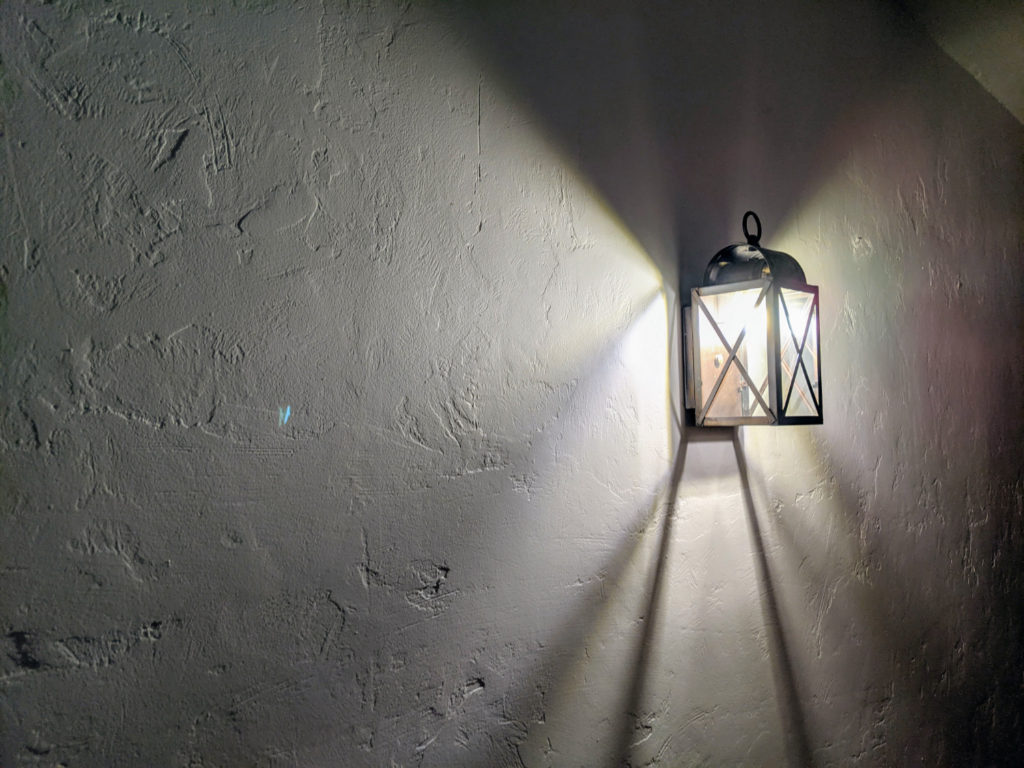
downstairs in the Robert Mills House 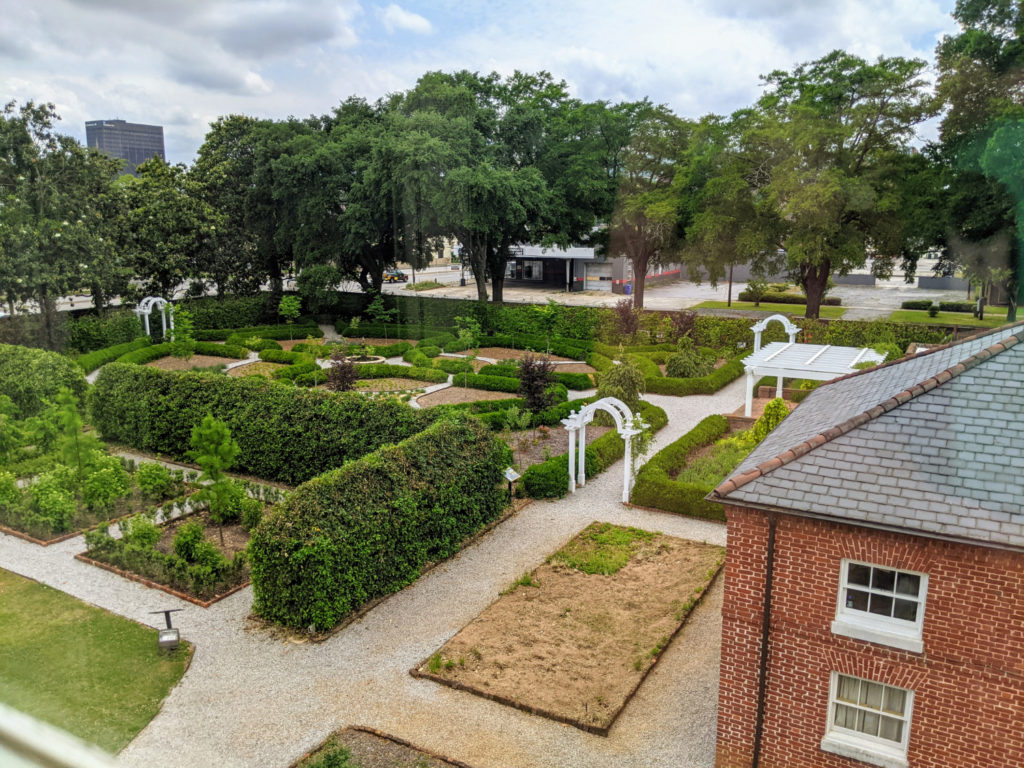
an overview of the formal garden
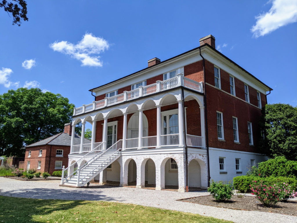
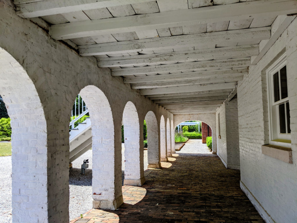
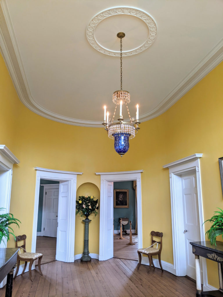
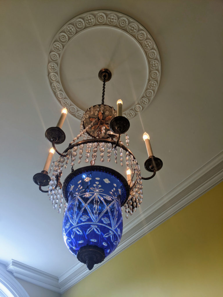
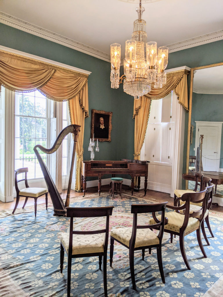
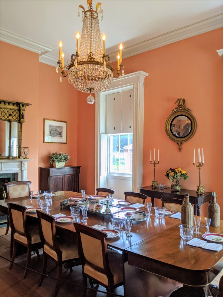
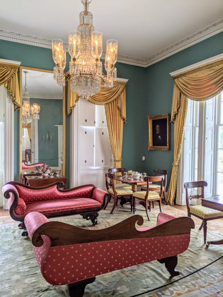
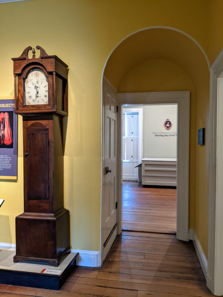
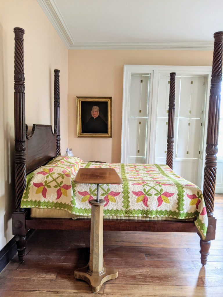
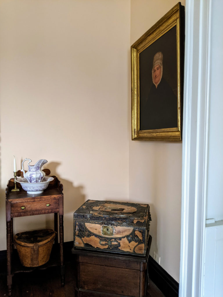
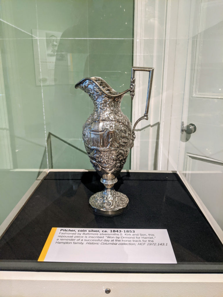
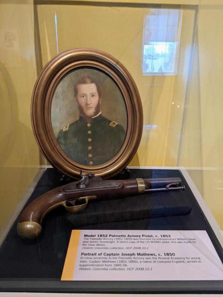
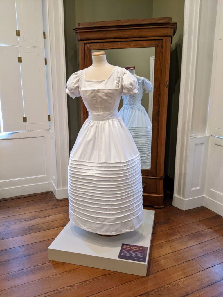
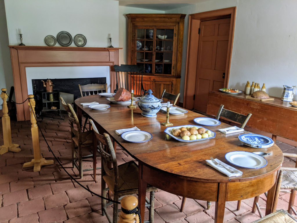
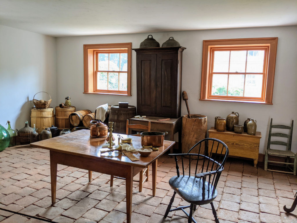
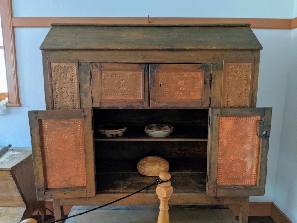
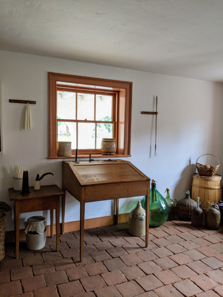
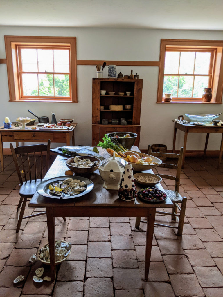
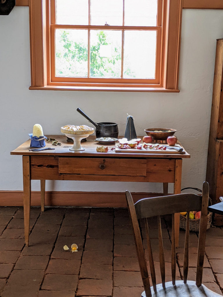
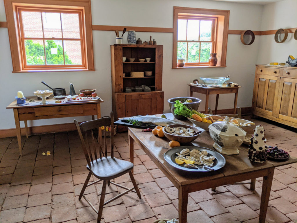
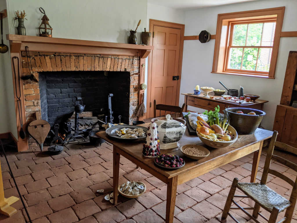
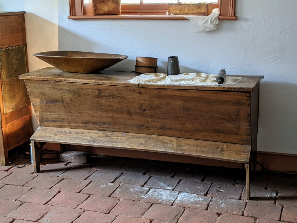
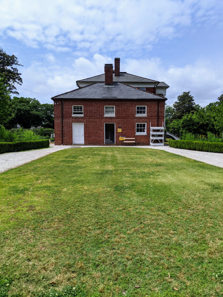
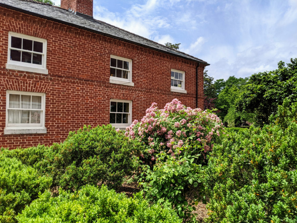
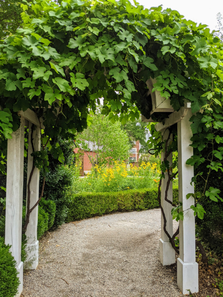
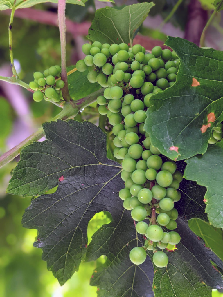
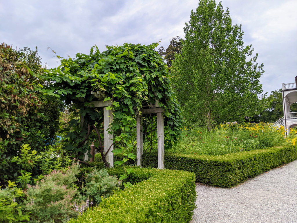
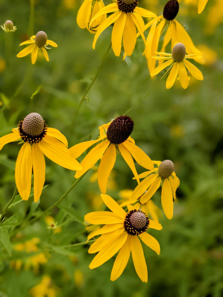
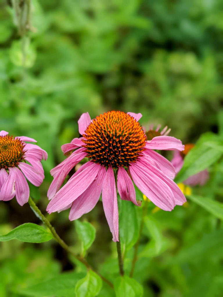
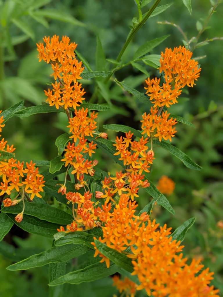
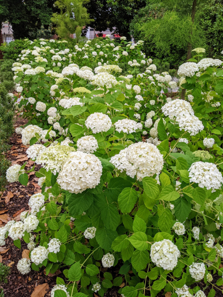
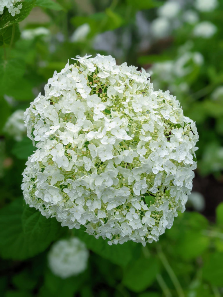
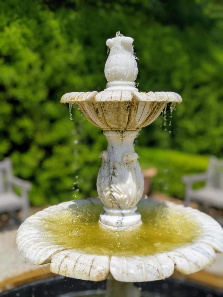
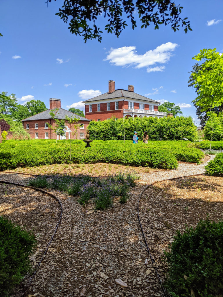
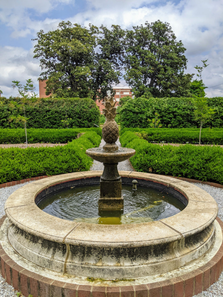
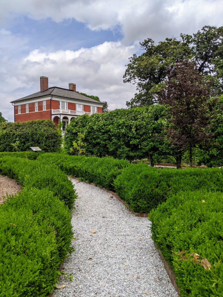
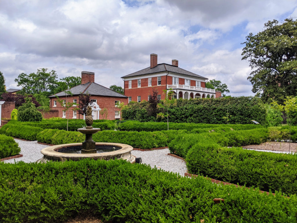
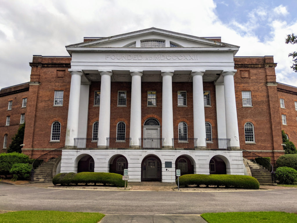
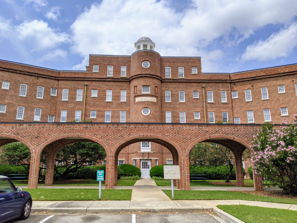
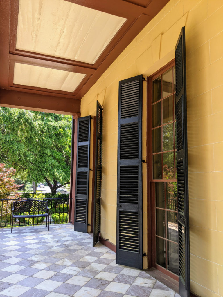
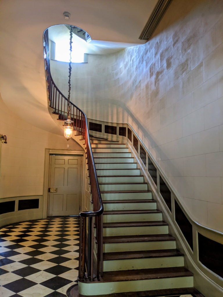
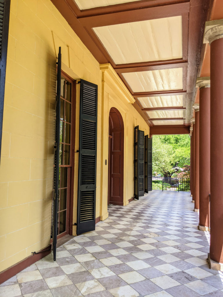
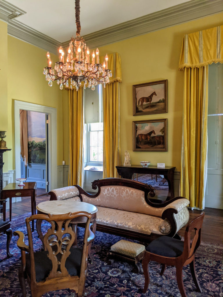
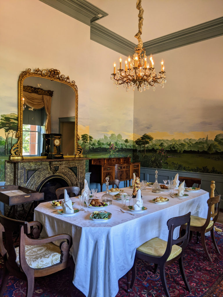
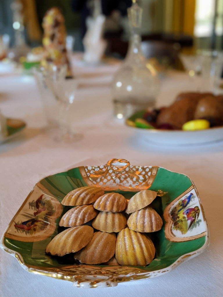
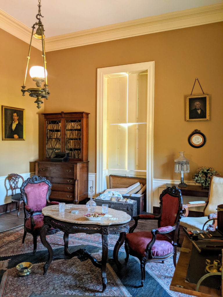
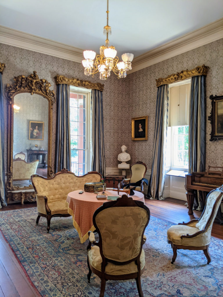
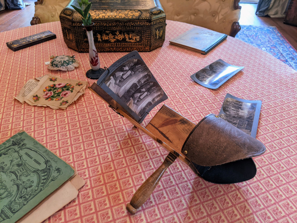
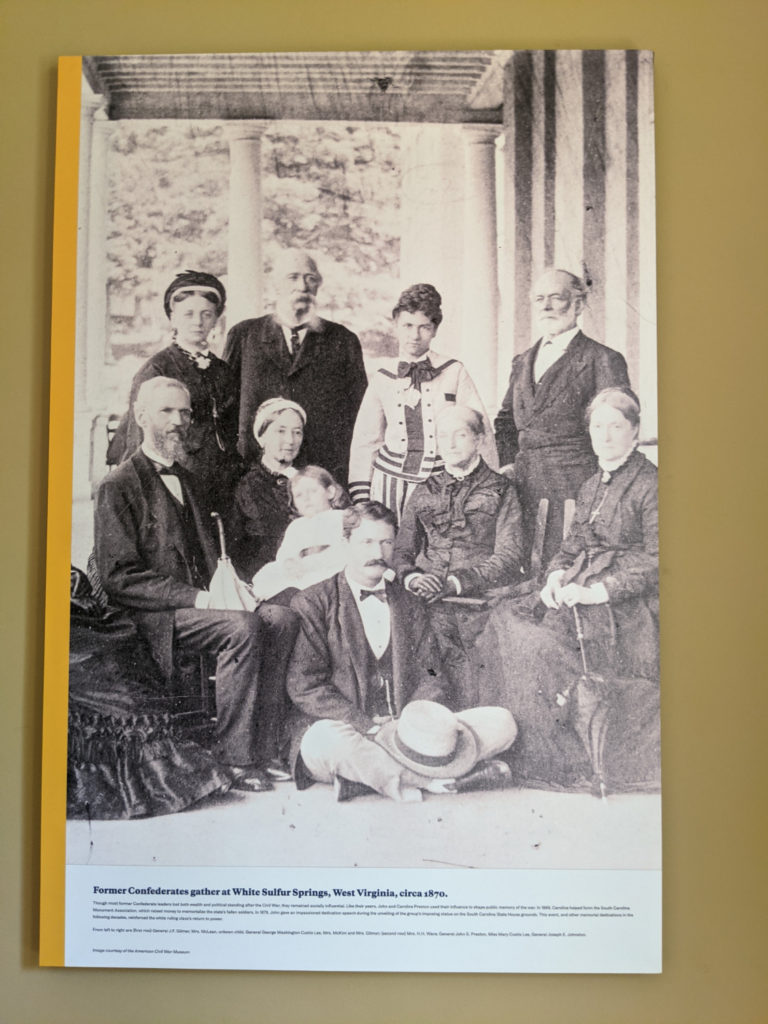
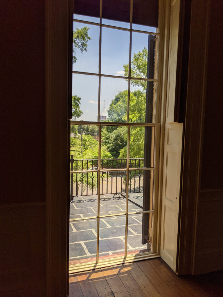
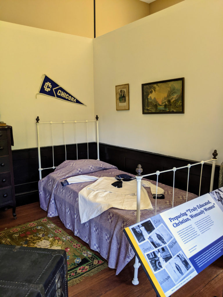
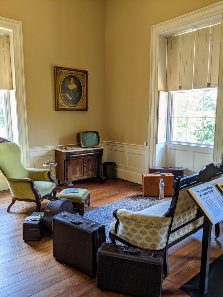
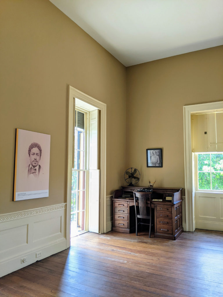
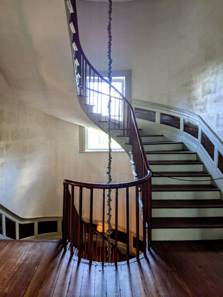
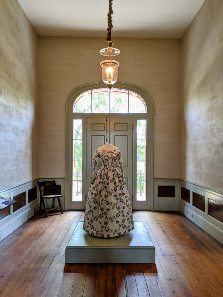
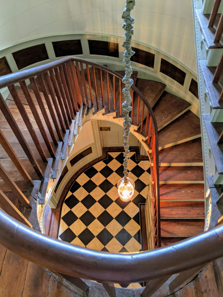
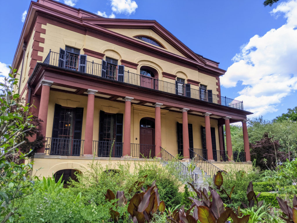
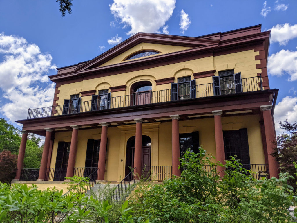
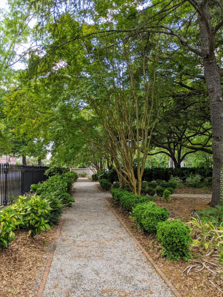
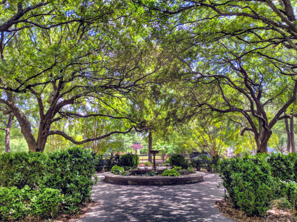
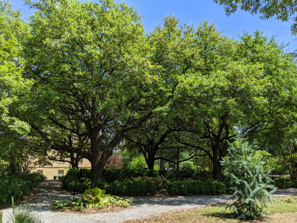
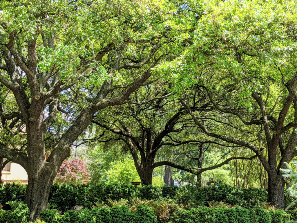
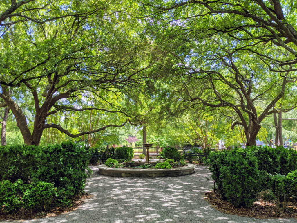
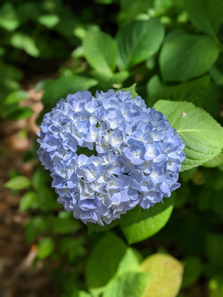
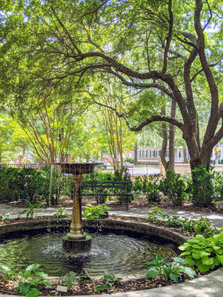
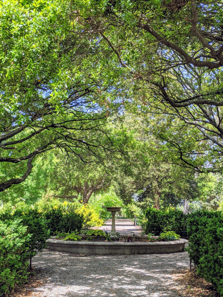
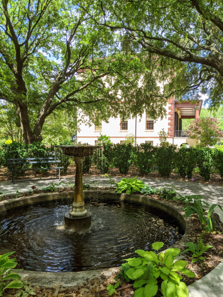
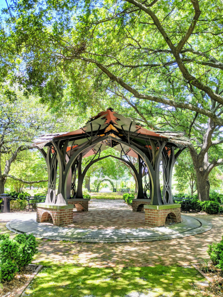
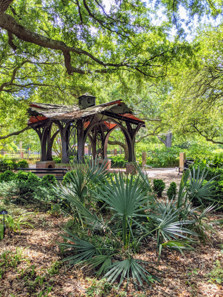
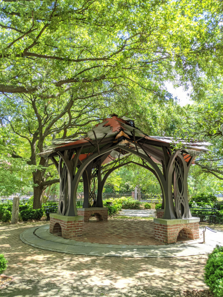
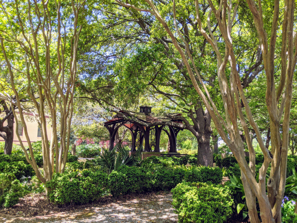
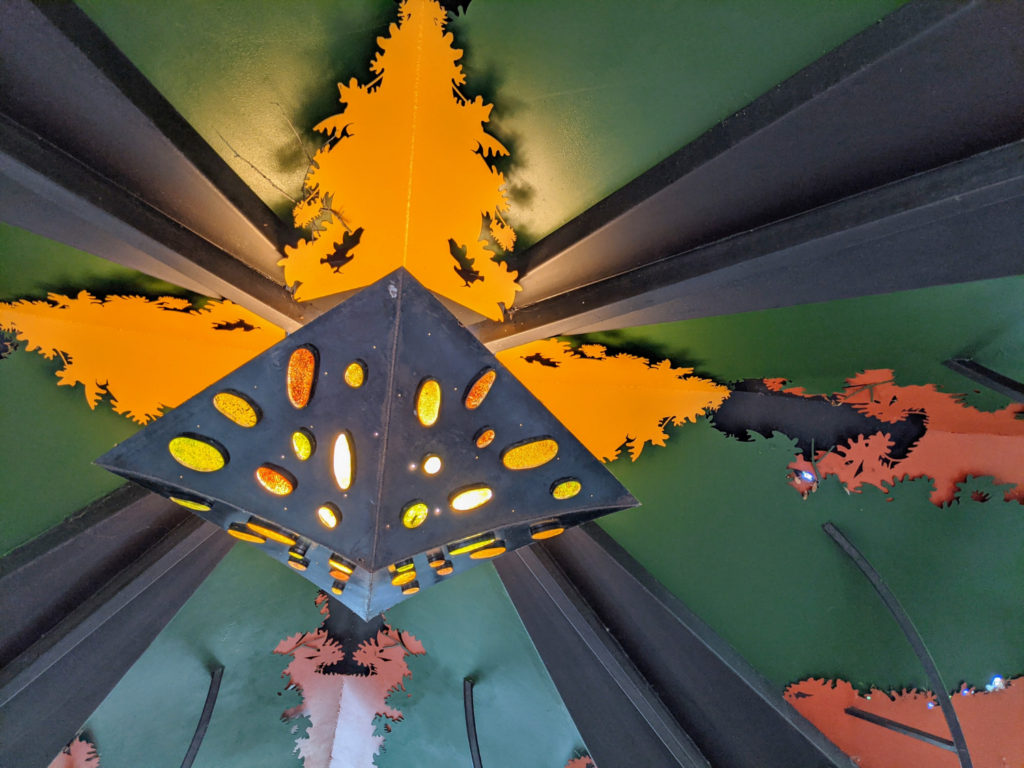
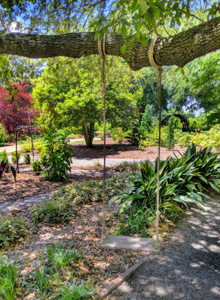
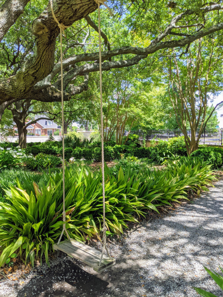
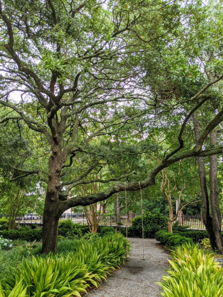
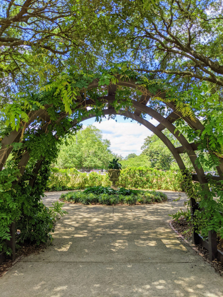
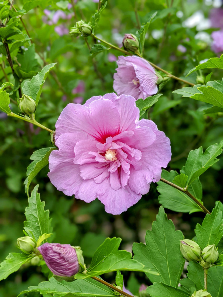
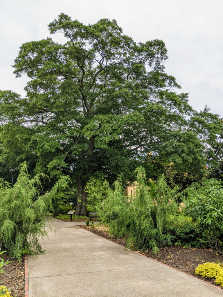
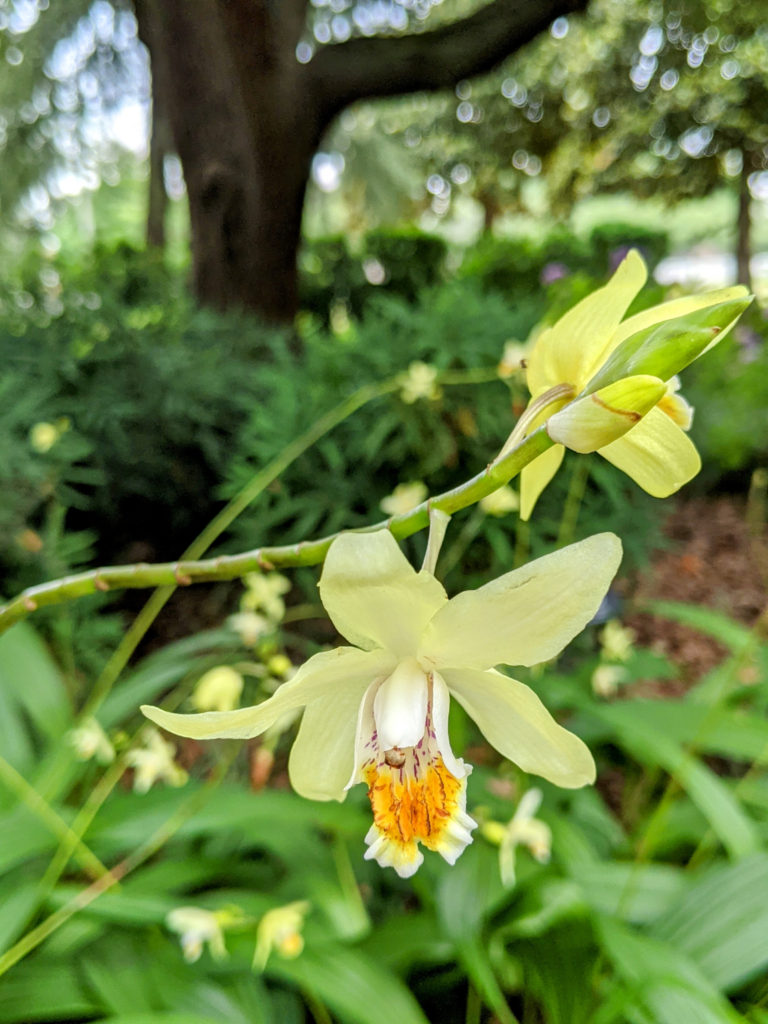
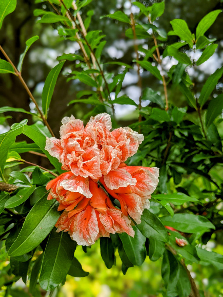
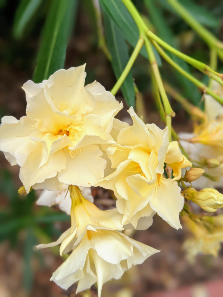
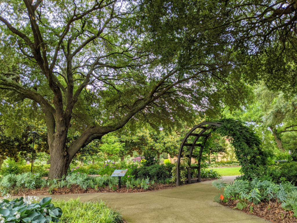
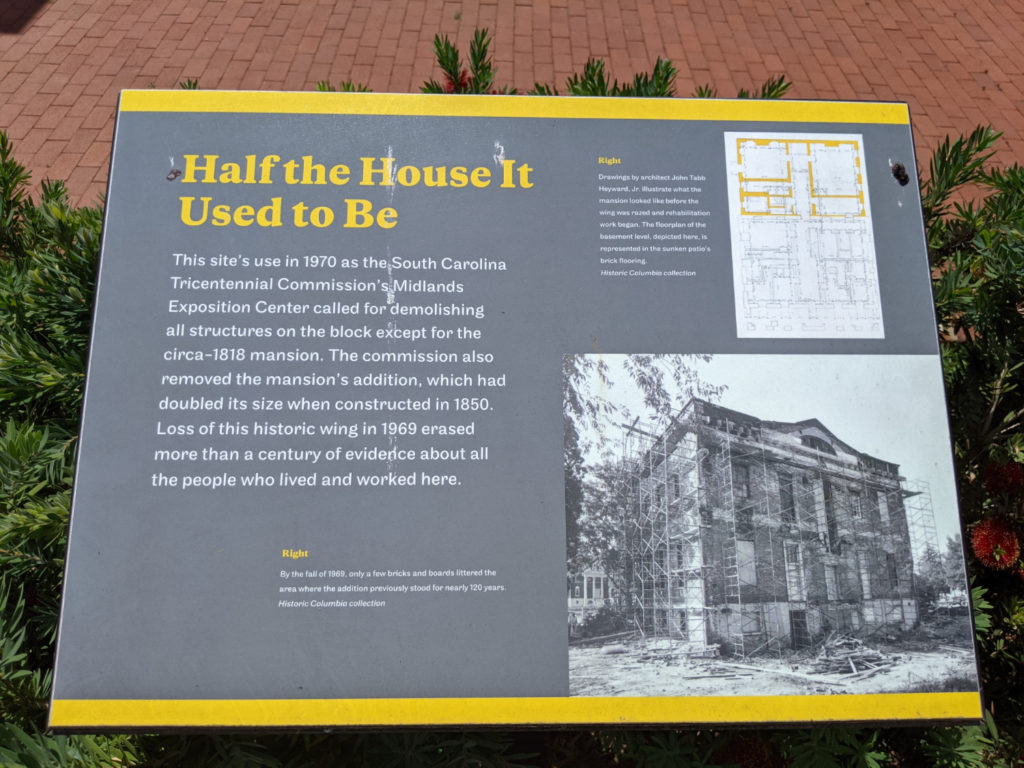
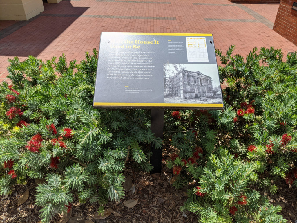
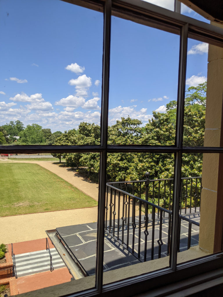
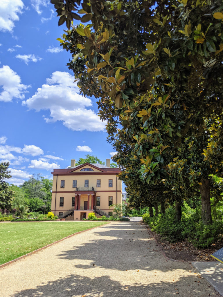
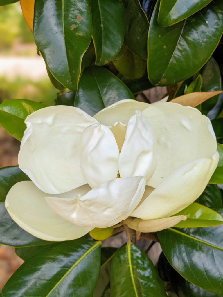
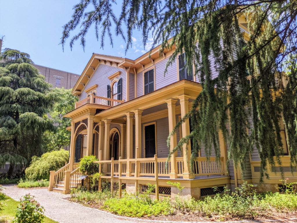
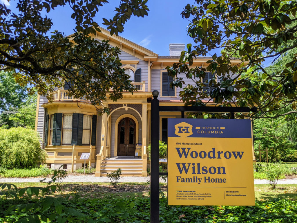
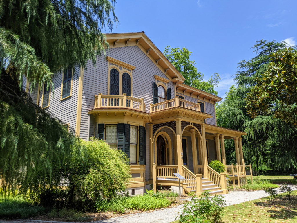
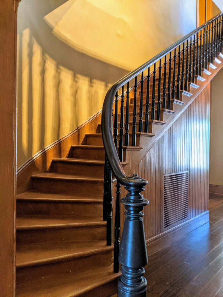
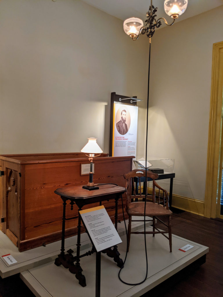
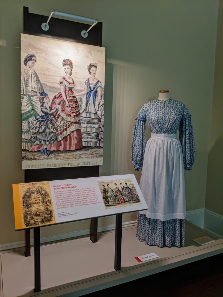
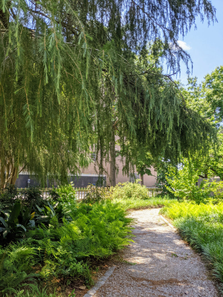
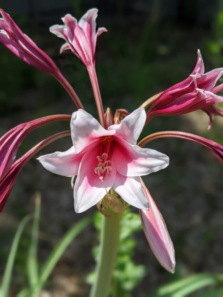
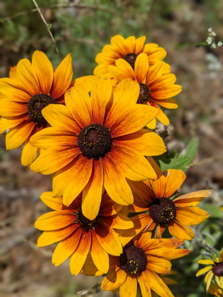
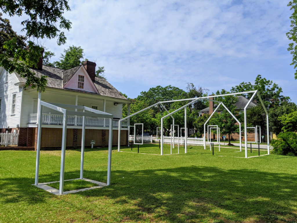
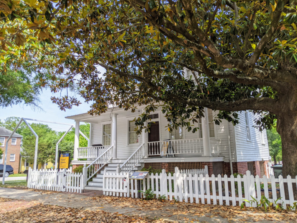
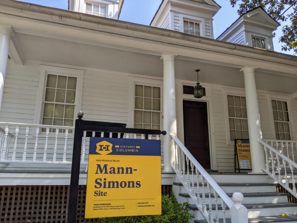
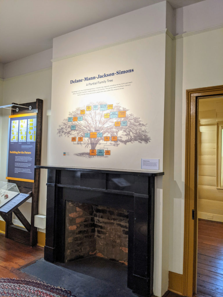
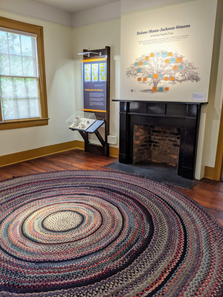
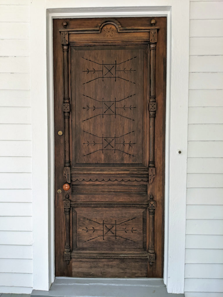
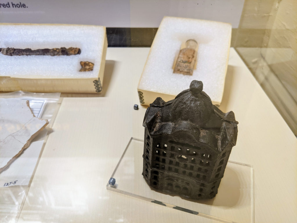
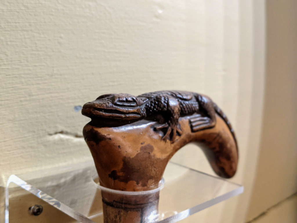
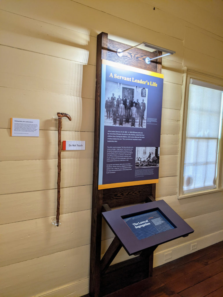
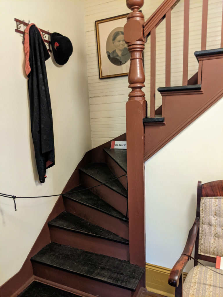
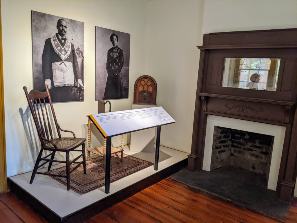
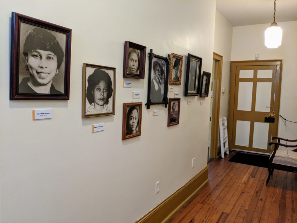
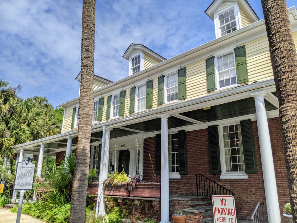
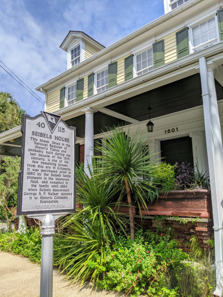
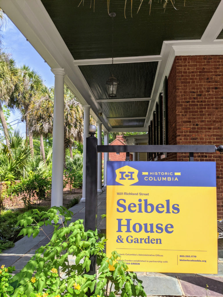
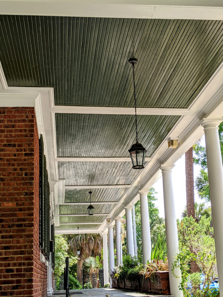
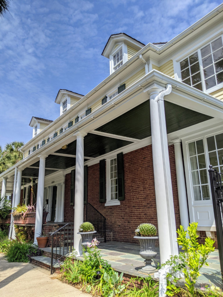
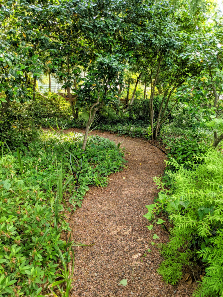
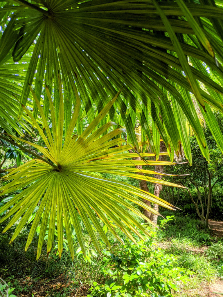
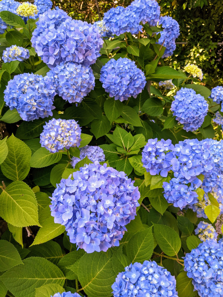
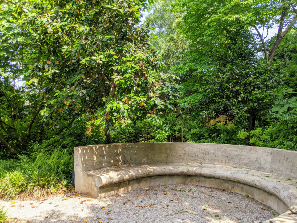
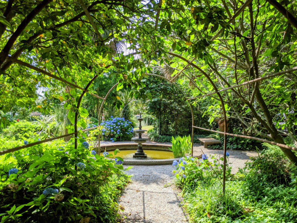
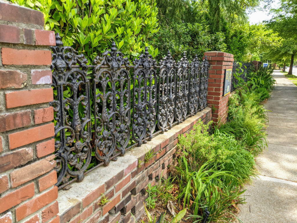
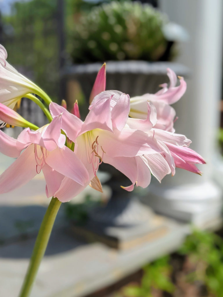
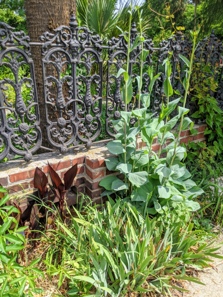
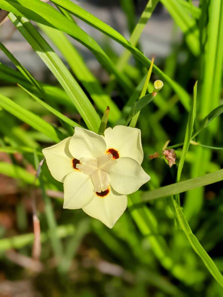
Be First to Comment